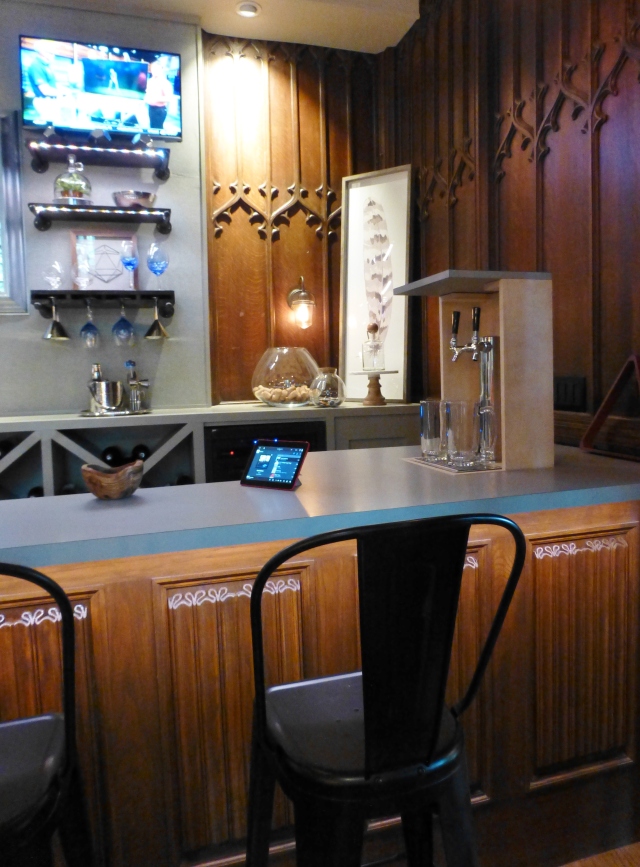Welcome back to the second post in my series on the 2017 Mansion in May. Today I want to share images of the fabulous family room and game room space, designed by Jane Danielle Interior Designs and Interchange Technologies.

BEFORE: I did not take very many before photos of this space when Grady and I visited the empty mansion back in February. However, this one shows the beautiful existing paneling already present in the family room. Those fabulous Gothic tracery carved panels are just magnificent! There is also a gorgeous bay with amazing stained and leaded glass windows (see below).


AFTER: This large open space now has a new function as a large Family Room, Bar and Game Room. The designers chose a neutral sofa and comfy leather club chairs for this TV viewing area in the foreground (the large TV is wall mounted on the wall to your right). There’s also room for a pool table (with its own TV mounted up high in the corner, as seen at top right) and there’s quite a large custom bar seen to the far left, which features three more TVs behind. That’s a total of five televisions in this space. It’s like having your own sports bar right at home!

Here’s a detailed shot of the television wall facing the sofa. You can see in this shot how the designers covered this portion of the original carved paneling with a built-out wall featuring neutral herringbone wallpaper. This newly constructed wall allowed the technology company to place all the speakers and wiring needed for the smart living controls inside. Isn’t that very clever?! The designer also placed a very practical long shelf for displaying artwork above the television and included some lovely display tables beneath for fun accessories. I just love the warm, yet light neutrals used throughout the space. The neutral colors enhance the existing dark paneling without overshadowing all those historic details! There’s plenty of texture in the casual furniture, which makes the room feel comfortable and not too formal in spite of the imposing scale of the space and it’s heavy antique architectural elements.

The bar area had some amazing features too. In addition to the three televisions of varying size placed behind the bar, there is functional shelving with LED lights. There are also lights installed underneath the countertop, just above the barstools, which highlight the carved linenfold panel details featured on the bar front so beautifully! You might also notice those beer taps on the top of the bar to the right. These are operated on a lift so the taps can disappear down into into the countertop, as desired. The touch pad seen in the middle of the bar counter controls all the technology throughout…so you don’t have to walk all the way across the room to change the channel in the sitting area or above the pool table. Everything syncs together beautifully!

This part is perhaps my favorite space in the room: a lovely little sitting area in front of the fabulous stained glass windows. This little alcove is the perfect spot for watching friends play a game of pool, or just taking a seat to enjoy a cocktail in front of those amazing windows. If you look closely you’ll notice some suspended air plants dangling down from above, as well.

I’ll leave you with this parting shot of the window alcove in the Family Room at the 2017 Mansion in May. In this photo you can see the stitched leather butterfly sling chairs and the cloche Edison bulb lamps on the heat register (used here as a console). I thought the designer did a terrific job accessorizing in this Family Room: there’s not too much stuff yet there’s just enough inerest to enhance these lovely windows, without feeling too formal or stuffy.
So, what did you think of the Family Room at the 2017 Mansion in May? I thought the designers did a terrific job of adding practical function to this once very grand and formal space. There was plenty of texture and light neutral colors added, allowing all the historic features to shine. I think it would be great fun to enjoy that pool table and the multiple televisions with friends in this fun family game room and bar!
All the photos in this post were taken by me, Kristine Robinson, at Alnwick Hall also known as The Abbey, which was the site of the 2017 Mansion in May.
You can see even more photos of this beautiful family room on the Jane Danielle Interior Designs Facebook page by clicking on this link: https://www.facebook.com/janedannielleinteriordesigns/
You can visit the Interchange Technologies website by clicking on this link: http://www.interchangetechav.com/home
And you can get even more details of all the rooms in this fabulous designer showhouse by visiting the 2017 Mansion in May website by clicking on the following link: The official Mansion in May website
There’s still a lot more to share with you about the 2017 Mansion in May, so I hope you’ll stick around as I post the before and afters of this very glamorous gilded age mansion. Until next time, make sure to like Robinson Interiors on Facebook, Instagram, Pinterest, and Twitter, and DO stay tuned for future updates and room features on The 2017 Mansion in May!

