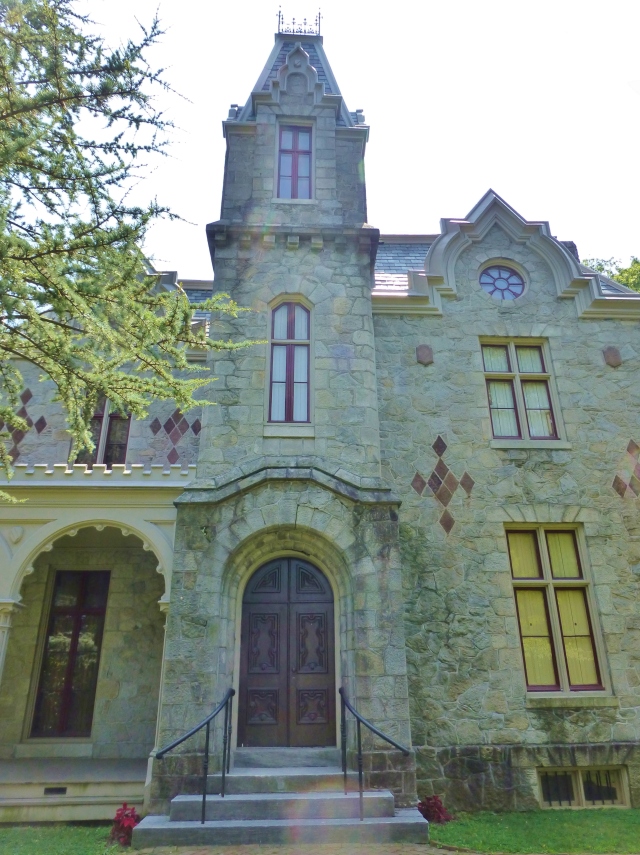I’m so excited to share the Ebenezer Maxwell Mansion with you today. Victorian Architecture has been a favorite subject of mine since high school. So today’s post gets me really excited!
This suburban 19th century home is located in the Tulpehocken Station Historic District of Philadelphia, and is the only authentically restored Victorian Era house museum in the Philadelphia area.

In 1859, Ebenezer Maxwell, a cloth merchant, built his ‘country villa’. The cost of the land and house combined was only $10,000!

The Ebenezer Maxwell Mansion is modest compared to many Philadelphia area estates, but it is still an imposing structure to be sure! Docents at the mansion often point out that this home was that of an upper middle class Victorian family. The homeowner would have been a successful businessman who commuted into the city, thanks to the newly completed railway line to the suburbs.

The masonry and stone building is two-and-a-half stories, and has a three-story tower at the front. The roof is in the mansard style, with slate covering. The house has three lovely porches and four stone chimneys.

I particularly like the Victorian iron fencing atop the tower. Many people would call this a ‘Widow’s Walk’, but since no-one could really stand up there, I’m not sure that name really qualifies in this instance. Notice the beautiful woodwork outlining the eaves and the quality stonework on the exterior of this beautiful home.

The front porch is a modest size, located adjacent to the lovely arched front door. I can just picture the Victorian family lounging in some wicker chairs on a summer afternoon.

The back porch is actually slightly larger than the front porch and has a lovely view of the rear garden. You can also see the bay window on the side of the mansion, which is a prominent feature of the main parlor inside the house.

I particularly admire the variety of interesting window shapes and architectural features on the Ebenezer Maxwell Mansion.

This part of the house features an ocular window at the top. Here you can also see the decorative red stone-work featured in several locations on the exterior. It reminds me of the argyle pattern, made up of several diamonds or lozenges.

At one point in the mansion’s history, the property was sold to an oil company, to be used as the site for a gas station!! It was at this time the community banded together and saved the mansion from demolition in the 1950’s. Preservation efforts continued through the 1960’s and up to this very day!

The original fence surrounding this corner property is also quite lovely. Can you see the spiky starburst portion partway down the gate? This wrought iron has such great detail.

I should definitely mention that the gardens surrounding the Ebenezer Maxwell Mansion are also lovely. These are authentic Victorian gardens with over 150 varieties of trees, shrubs, herbaceous plants, ferns and vines. Not to be confused with current overly mulched and manicured gardens, they represent the horticultural theories of the 1840’s and 1860’s, with bold woodsy plants found in a wild forest or natural landscape.

I guess I’d better not end this post without telling you that the Ebenezer Maxwell Mansion supposedly served as the inspiration for the mansion used in the original Addams Family TV show. Those images at the beginning of every episode, with the spooky Addams Family house, were based on this real-life mansion. Wild, isn’t it?
I, personally, don’t find the mansion creepy at all, but I realize some people automatically associate Victorian with haunted, dark, and scary.

I thought I’d leave you with this ‘selfie’ of me inside the Ebenezer Maxwell mansion…just a little taste until next time, when I get to show you the lovely interiors of this Victorian home. I’m honored to have been invited to photograph the inside, since that is normally not allowed! Plus, there are just so many wonderful Victorian furnishings I can’t wait to show you!
I know you’ll be thrilled to hear that the Ebenezer Maxwell Mansion is open for Guided Tours on Thursday through Saturdays…plus they have plenty of special events, like Murder Mystery Nights, Victorian Workshops (botanical watercolors, 19th Century Food Demos, Tatting Instruction, etc.), live performances, and more. Additional information can be found at the Ebenezer Maxwell Mansion’s website: http://ebenezermaxwellmansion.org/
Until next time, when I’ll share my exclusive feature on the interiors of Ebenezer Maxwell Mansion, please post your comments telling me what you think about this style of architecture. I always love to hear from you, and I’m even more happy if you share my blog and tell your friends about me…I need all the friends I can get!



Great blog post, but the Ebenezer was not the inspiration for the Addams Family home.. it was a home in NJ.
-Rachel
Thanks for reading and commenting, Rachel. I’m not just making up the Addams family connection, rumor has it that the Ebenezer Maxwell Mansion served as inspiration for the Addams Family house, as depicted by Philadelphia’s own Charles Addams. It is unclear how much cartoonist Charles Addams was influenced by the Victorian buildings he saw, but it is known that he was familiar with both College Hall (on the Penn campus) and the Ebenezer Maxwell Mansion, and both may have shaped the architecture of the Addams Family house. I have also read reports of the house in Westfield, NJ…I’m sure there were many such Victorian masterpieces that ‘inspired’ the Addams Family home–which in the TV show’s intro was actually a drawing. Thanks again!